Architectural Visualization Using Digital Collage
A course by PALMA , Architects
Learn to model and build spaces through digital collage-style renderings
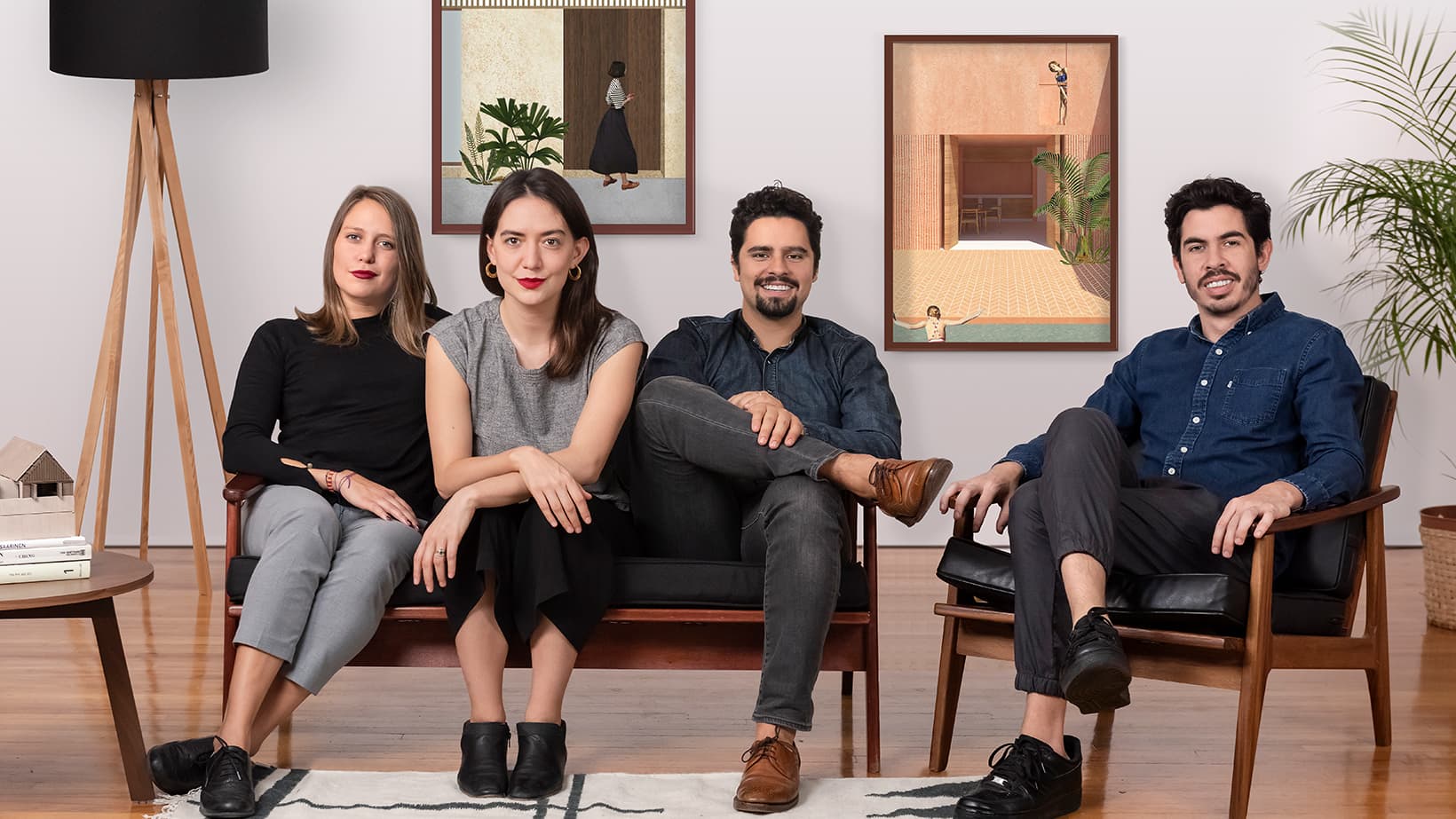
Learn to model and build spaces through digital collage-style renderings
There are many ways to represent an architectural project. Through experimentation, PALMA studio found its own distinctive style in collage, often using powerfully evocative images to represent its projects.
In this course, learn the foundations of the digital collage technique to represent your own architectural projects, using different programs and plug-ins for modeling and image editing.
What will you learn in this online course?
16 lessons & 26 downloads
- 98% positive reviews (1.4K)
- 36,881 students
- 16 lessons (1h 46m)
- 26 additional resources (15 files)
- Online and at your own pace
- Available on the app
- Audio: Spanish
- Spanish · English · Portuguese · German · French · Italian · Polish · Dutch
- Level: Beginner
- Unlimited access forever
What is this course's project?
Learn the techniques and tools to create two collage-style images of an architectural project: a beach house.

Projects by course students
Who is this online course for?
Architects, designers, and creative minds looking for new and different techniques for representing their projects visually.
Requirements and materials
Basic knowledge of AutoCAD, SketchUp, and Adobe Photoshop is required, although there is a brief introduction to the different tools used in each lesson.
As for materials, all you need is a computer with AutoCAD, SketchUp with the V-Ray plug-in, and Adobe Photoshop.

Reviews
PALMA is a young architecture studio located in Mexico City. They design comprehensive and customized solutions for each architectural obstacle; their approach is based on a detailed analysis of the immediate context and a design process that’s open to experimentation and exploration.
Their projects include the Pedregal de San Francisco community center (first place in an open call), the museography for the exhibition MXCD01-Presente by Archivo Diseño y Arquitectura, and AROS, a children's playground in the Historic Center of Mexico City (winning project in the Urban Toys contest).
Content
-
U1
Introduction
-
Presentation
-
Influences
-
What is the course about?
-
-
U2
Modeling
-
Import 2D drawings to SketchUp
-
Base modeling (walls and slabs)
-
Windows, doors and stairs
-
Kitchen and furniture
-
Set and context
-
-
U3
Basic rendering
-
Textures
-
Scene Composition
-
Image generation
-
-
U4
Photoshop collage creation
-
Backgrounds and textures
-
Human scales and vegetation
-
Final details
-
-
U5
Other representation styles
-
Other graphic representations
-
Recommendations with the client
-
-
FP
Final project
-
Graphic representation of architectural projects
-
What to expect from a Domestika course
-
Learn at your own pace
Enjoy learning from home without a set schedule and with an easy-to-follow method. You set your own pace.
-
Learn from the best professionals
Learn valuable methods and techniques explained by top experts in the creative sector.
-
Meet expert teachers
Each expert teaches what they do best, with clear guidelines, true passion, and professional insight in every lesson.
-
Certificates
PlusIf you're a Plus member, get a custom certificate signed by your teacher for every course. Share it on your portfolio, social media, or wherever you like.
-
Get front-row seats
Videos of the highest quality, so you don't miss a single detail. With unlimited access, you can watch them as many times as you need to perfect your technique.
-
Share knowledge and ideas
Ask questions, request feedback, or offer solutions. Share your learning experience with other students in the community who are as passionate about creativity as you are.
-
Connect with a global creative community
The community is home to millions of people from around the world who are curious and passionate about exploring and expressing their creativity.
-
Watch professionally produced courses
Domestika curates its teacher roster and produces every course in-house to ensure a high-quality online learning experience.
FAQs
Domestika's courses are online classes that provide you with the tools and skills you need to complete a specific project. Every step of the project combines video lessons with complementary instructional material, so you can learn by doing. Domestika's courses also allow you to share your own projects with the teacher and with other students, creating a dynamic course community.
All courses are 100% online, so once they're published, courses start and finish whenever you want. You set the pace of the class. You can go back to review what interests you most and skip what you already know, ask questions, answer questions, share your projects, and more.
The courses are divided into different units. Each one includes lessons, informational text, tasks, and practice exercises to help you carry out your project step by step, with additional complementary resources and downloads. You'll also have access to an exclusive forum where you can interact with the teacher and with other students, as well as share your work and your course project, creating a community around the course.
You can redeem the course you received by accessing the redeeming page and entering your gift code.
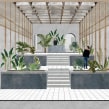
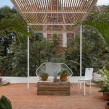
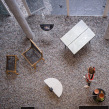
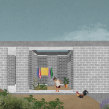
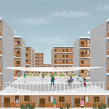
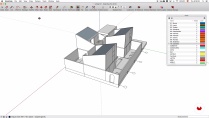
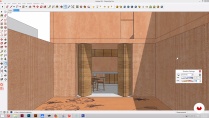
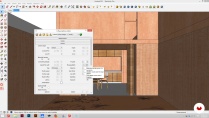
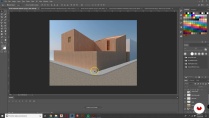
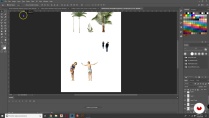
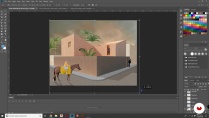
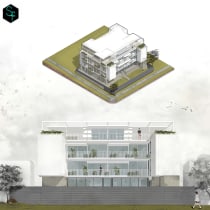
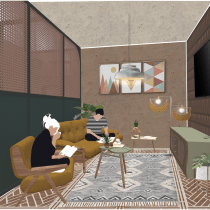

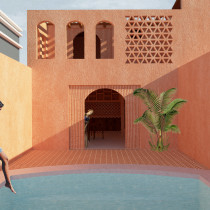
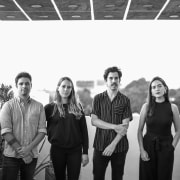

sandra_inq_cho
Excelente curso para iniciar, es didactico, y te brinda consejos para crear tu propio estilo. ¡Me encantó!
View translation
Hide translation
miguelmoncloaarchitect
Hice este curso para mi última entrega de mi proyecto para la uni aquí en Inglaterra y me dió muy buenos resultados. Lo recomiendo para todos y sobre todo a los estudiantes de arquitectura. Saludos y gracias.
View translation
Hide translation
ale_ramirezleiva
PlusMe parece un muy buen curso, super didáctico y detallado!
View translation
Hide translation
prywcjygsb
Nice course.
alondramontes198
Me ha gustado mucho el curso, es facil de comprender y te da los recursos para poder seguir tu instinto de creacion de collage digital
View translation
Hide translation