Interior Design: Minimalism and Function in a Living Space
A course by Nicolas Bossard , Architect
Learn to design minimalist interior architecture projects that prioritize functionality. Transform client needs into architectural solutions.

Learn to design minimalist interior architecture projects that prioritize functionality. Transform client needs into architectural solutions.
Explore the art of minimalist space planning in this online course led by Nicolas Bossard, a renowned architect and founder of Nicolas Bossard Architecture. In this course, you will learn how to design and create a minimalist space that optimizes functionality and aesthetics.
Nicolas will guide you through the principles of interior design and minimalism, providing insights into the universal and timeless codes of geometry and symmetry. Discover how simplicity and economy of form can create harmonious spaces that stand the test of time.
Throughout the course, you will delve into the importance of understanding the needs of the space's users and how to translate those needs into spatial designs. Nicolas will walk you through the process of sketching and transposing your ideas into architectural drawings using Autocad. You will also learn how to choose supplies, fittings, materials, and colors that align with your minimalist vision.
By the end of this course, you will have acquired the skills to respond to the needs of private individuals and translate their living space requirements into thoughtful architectural plans. Join Nicolas Bossard and embark on a journey to create authentic, harmonious, and timeless interiors that optimize every space.
What will you learn in this online course?
18 lessons & 14 downloads
- 100% positive reviews (17)
- 983 students
- 18 lessons (4h 18m)
- 14 additional resources (5 files)
- Online and at your own pace
- Available on the app
- Audio: French
- French · Spanish · English · Portuguese · German · Italian · Polish · Dutch
- Level: Beginner
- Unlimited access forever
What is this course's project?
Throughout the course, your project will be to design a minimalist space planning project based on a real-life 45m2 Parisian apartment. You will develop two files—one for the customer and another for the craftsmen involved in the project. The focus will be on understanding the client's needs, sketching, translating ideas into Autocad, and selecting the appropriate supplies, fittings, materials, and colors.

Who is this online course for?
This course is perfect for aspiring architects, interior designers, or anyone interested in the art of minimalist space planning. Whether you're starting your career or seeking to enhance your design skills, this course offers valuable insights and techniques to create timeless interiors.
Requirements and materials
To fully benefit from this course, it is recommended to have prior knowledge of architectural drawing and a good command of Autocad 2D and Sketchup. Additionally, familiarity with layers and a presentation program will be beneficial for creating professional and comprehensive designs.

Reviews

A course by Nicolas Bossard
Nicolas Bossard, a visionary architect with a passion for minimalist design, brings a wealth of experience and expertise to the field of interior architecture. Born and based in Paris, Nicolas established his own architecture and design agency after gaining valuable experience in a renowned architecture studio.
Throughout his career, Nicolas has successfully completed a diverse range of architectural projects, including apartment renovations, townhouse restructuring, and building extensions. Each project has been an opportunity for him to learn new techniques, embrace different aesthetics, and collaborate with skilled craftsmen to bring his creative concepts to life.
Nicolas's design philosophy revolves around optimizing the quality of spaces by carefully considering the needs and usage patterns of the individuals who inhabit them. With a focus on functionality, he strives to create environments that transcend trends and stand the test of time. His style, characterized by minimalism and an economy of form, seeks to capture the essence of spaces and maximize their impact.
Content
-
U1
Introduction
-
Présentation
-
Mes sources d’inspiration
-
-
U2
État des lieux
-
Architecture et optimisation
-
Comprendre les besoins d’un lieu de vie
-
La villa Saint Michel : présentation du projet
-
-
U3
Imaginer et conceptualiser
-
Usage : la clé d’entrée du projet
-
La transposition 1
-
La transposition 2
-
La transposition 3
-
Le développement du design 1
-
Le développement du design 2
-
Le développement du design 3
-
Phase détaillée 1
-
Phase détaillée 2
-
-
U4
Finalisation du projet
-
Le corpus de plans 1
-
Le corpus de plans 2
-
Les retours clients
-
Le dossier de consultation des entreprises
-
-
FP
Final project
-
Function and Minimalism of a Living Space
-
What to expect from a Domestika course
-
Learn at your own pace
Enjoy learning from home without a set schedule and with an easy-to-follow method. You set your own pace.
-
Learn from the best professionals
Learn valuable methods and techniques explained by top experts in the creative sector.
-
Meet expert teachers
Each expert teaches what they do best, with clear guidelines, true passion, and professional insight in every lesson.
-
Certificates
PlusIf you're a Plus member, get a custom certificate signed by your teacher for every course. Share it on your portfolio, social media, or wherever you like.
-
Get front-row seats
Videos of the highest quality, so you don't miss a single detail. With unlimited access, you can watch them as many times as you need to perfect your technique.
-
Share knowledge and ideas
Ask questions, request feedback, or offer solutions. Share your learning experience with other students in the community who are as passionate about creativity as you are.
-
Connect with a global creative community
The community is home to millions of people from around the world who are curious and passionate about exploring and expressing their creativity.
-
Watch professionally produced courses
Domestika curates its teacher roster and produces every course in-house to ensure a high-quality online learning experience.
FAQs
Domestika's courses are online classes that provide you with the tools and skills you need to complete a specific project. Every step of the project combines video lessons with complementary instructional material, so you can learn by doing. Domestika's courses also allow you to share your own projects with the teacher and with other students, creating a dynamic course community.
All courses are 100% online, so once they're published, courses start and finish whenever you want. You set the pace of the class. You can go back to review what interests you most and skip what you already know, ask questions, answer questions, share your projects, and more.
The courses are divided into different units. Each one includes lessons, informational text, tasks, and practice exercises to help you carry out your project step by step, with additional complementary resources and downloads. You'll also have access to an exclusive forum where you can interact with the teacher and with other students, as well as share your work and your course project, creating a community around the course.
You can redeem the course you received by accessing the redeeming page and entering your gift code.



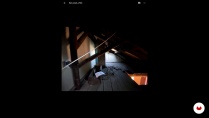
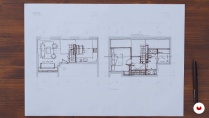
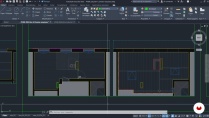
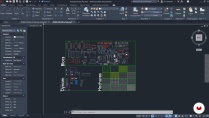
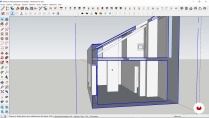
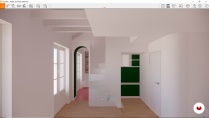



nesrinerahal26
intéressant
View translation
Hide translation
delphine.weisse
Très intéressant
View translation
Hide translation
keytogreen
Je suis extrêmement déçue par votre système de souscription dissimulé. J’ai acheté un cours sans aucune intention de souscrire à un abonnement à 100 € par mois, un montant cher et non sollicité. Ce procédé est trompeur et ressemble à une arnaque. Je déconseille fortement de faire affaire avec ce site.
View translation
Hide translation
arqricardogonzalez065
un buen curso para iniciar en el diseño e interiorismo de espacios pequeños
View translation
Hide translation
julialatala
bardzo ciekawy i intrygujący kurs :) polecam
View translation
Hide translation