Presentation Technique for Architectural Projects
A course by Dx Arquitectos , Architects
Learn to combine traditional and digital techniques to build your presentation with Adobe Photoshop
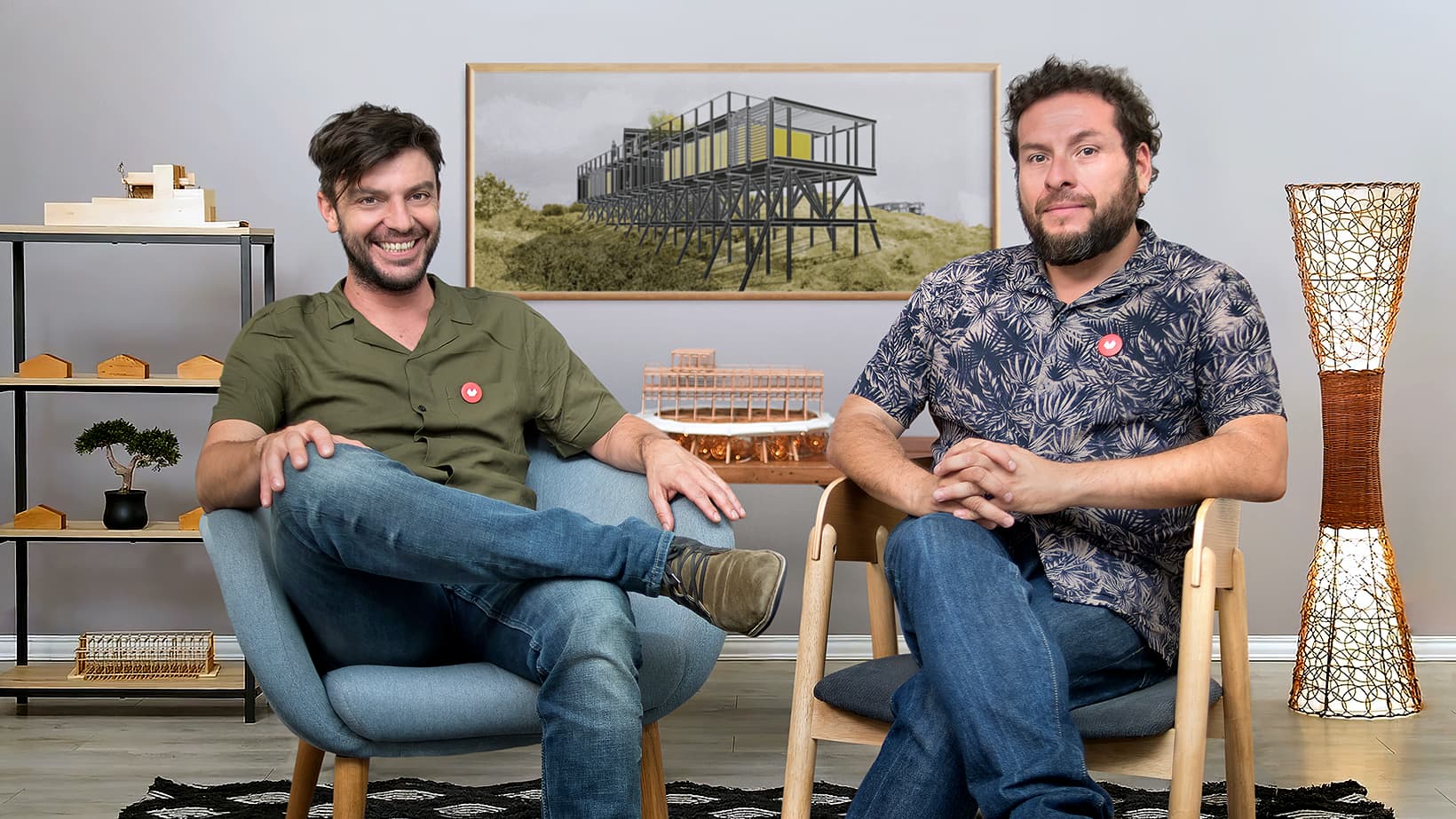
Learn to combine traditional and digital techniques to build your presentation with Adobe Photoshop
Knowing how to highlight the presentation of your architectural project with a good graphic proposal can be a decisive factor when deciding whether to hire your services. Sergio Hidalgo and Germán Rodríguez, from DX Architects, are experts in combining the best of analog and digital techniques to create unique visualizations that explore new textures, contexts, and spaces.
In this course, learn how to combine different techniques to capture your ideas as an architect, creating a sheet with Adobe Photoshop for the presentation of an architectural draft. Go through all the stages of the process, starting from the sketch and models to the 3D visualization. You will be able to reach another level in the visualization of your projects by combining freehand drawing, photography, digital editing, and composition techniques.
What will you learn in this online course?
14 lessons & 22 downloads
- 98% positive reviews (182)
- 5,565 students
- 14 lessons (2h 42m)
- 22 additional resources (12 files)
- Online and at your own pace
- Available on the app
- Audio: Spanish
- Spanish · English · Portuguese · German · French · Italian · Polish · Dutch
- Level: Beginner
- Unlimited access forever
What is this course's project?
Create a sheet in Adobe Photoshop for the presentation of an architectural project, in A1 or A0 format, where you combine analogical and digital techniques, either for a client or a contest.

Projects by course students
Who is this online course for?
Students of architecture, architects, or anyone who is interested in exploring visualization techniques for a graphic presentation.
Requirements and materials
You will need basic knowledge of Adobe Photoshop or any software for 2D drawing and 3D modeling.
Regarding the materials, you will need paper and pencils for drawing the sketch, black paper or cardboard, a lamp, and a computer with Photoshop installed.

Reviews

A course by Dx Arquitectos
Sergio Hidalgo and Germán Rodríguez are the directors of DX Arquitectos, a Chilean firm dedicated to the design and construction of architectural projects at different scales: from furniture to houses, offices, industries, and public spaces. DX was born from the meeting of a group of 7 students from the Faculty of Architecture and Urbanism at the University of Chile, who at the turn of the millennium, aspired to reformulate the classic way in which architecture studios were structured for the generation of projects.
The projects and works of DX can be seen on their web page and in different publications dedicated to architecture like Arch Daily, Dezeen, Mark, Plataforma Arquitectura, and others.
Content
-
U1
Introduction
-
Presentation
-
Influences
-
What will we do in this course?
-
-
U2
Freehand drawing and model photographs
-
Freehand spatial sketches and diagrams
-
Freehand drawing edit
-
Model photography
-
Mockup photo editing
-
-
U3
Planimetry and 3D editing in Photoshop
-
Editing 2D plans
-
Axonometric editing (first part)
-
Axonometric editing (part two)
-
3D editing (part one)
-
3D editing (part two)
-
-
U4
Final edit / layout
-
Composition of delivery foil
-
Delivery sheet layout in Photoshop
-
-
FP
Final project
-
Presentation Technique for Architectural Projects
-
What to expect from a Domestika course
-
Learn at your own pace
Enjoy learning from home without a set schedule and with an easy-to-follow method. You set your own pace.
-
Learn from the best professionals
Learn valuable methods and techniques explained by top experts in the creative sector.
-
Meet expert teachers
Each expert teaches what they do best, with clear guidelines, true passion, and professional insight in every lesson.
-
Certificates
PlusIf you're a Plus member, get a custom certificate signed by your teacher for every course. Share it on your portfolio, social media, or wherever you like.
-
Get front-row seats
Videos of the highest quality, so you don't miss a single detail. With unlimited access, you can watch them as many times as you need to perfect your technique.
-
Share knowledge and ideas
Ask questions, request feedback, or offer solutions. Share your learning experience with other students in the community who are as passionate about creativity as you are.
-
Connect with a global creative community
The community is home to millions of people from around the world who are curious and passionate about exploring and expressing their creativity.
-
Watch professionally produced courses
Domestika curates its teacher roster and produces every course in-house to ensure a high-quality online learning experience.
FAQs
Domestika's courses are online classes that provide you with the tools and skills you need to complete a specific project. Every step of the project combines video lessons with complementary instructional material, so you can learn by doing. Domestika's courses also allow you to share your own projects with the teacher and with other students, creating a dynamic course community.
All courses are 100% online, so once they're published, courses start and finish whenever you want. You set the pace of the class. You can go back to review what interests you most and skip what you already know, ask questions, answer questions, share your projects, and more.
The courses are divided into different units. Each one includes lessons, informational text, tasks, and practice exercises to help you carry out your project step by step, with additional complementary resources and downloads. You'll also have access to an exclusive forum where you can interact with the teacher and with other students, as well as share your work and your course project, creating a community around the course.
You can redeem the course you received by accessing the redeeming page and entering your gift code.

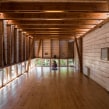

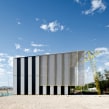
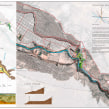
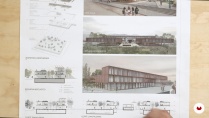
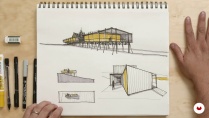
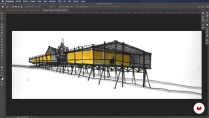

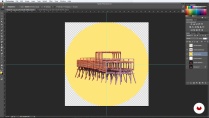
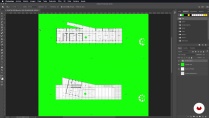
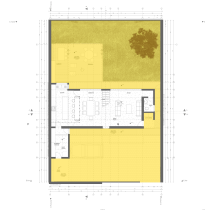
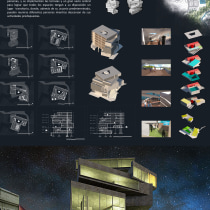

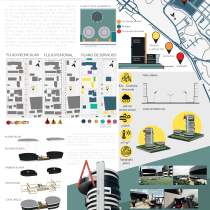

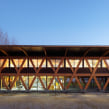
vparedesayala64estudios
Es un curso muy didáctico, ayuda a tener una noción de como utilizar elementos sencillos y de nuestra propia elaboración para hacer buenos paneles de presentación. En lo personal me fue muy útil, lo recomiendo.
View translation
Hide translation
ksantamaria2014
La explicación paso a paso es muy clara y permite un gran trabajo, relativamente en poco tiempo. Los profesores son muy organizados en el proceso.
View translation
Hide translation
roxan1991
super super completo! aborda todas las herramientas que necesita un estudiante para presentar una entrega. Me ayudo a salir del miedo a la hoja en blando! y poder comunicar mis proyectos con un buen flojo de trabajo.
View translation
Hide translation
gloria_santana_falcon
Un curso muy útil y práctico. Dx Arquitectos expone de forma clara cómo diagramar y editar planimetrías. Lo recomendaría.
View translation
Hide translation
victorlopezantolin
.