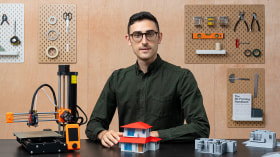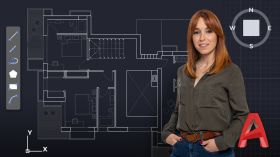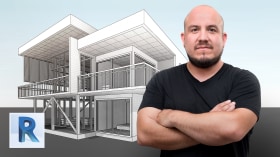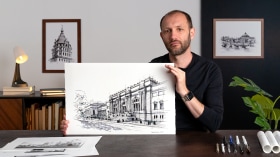
3D Printing and Design for Architecture Models
A course by Agustín Arroyo
Learn how to transform your designs into physical objects with 3D printing
- 7,300
- 100% (69)

Domestika Basics · 5 courses
Introduction to AutoCAD
A course by Alicia Sanz
Learn how to draw the blueprints of your architectural projects on Windows from scratch using the most popular software on the market
- 50,844
- 98% (842)

3D Architectural Design and Modeling with Revit
A course by Arturo Bustíos Casanova
Create an orthogonal plan of a home step by step using BIM (Building Information Modelling) methodology
- 43,277
- 99% (1.2K)

Introduction to Landscape Design
A course by Pearce Butcher
Draw a striking and comprehensive master plan for your outdoor space by exploring a variety of sketching techniques.
- 10,340
- 99% (114)

Urban Architectural Sketching with Ink
A course by Dan Hogman
Learn how to draw like an architect by exploring observational illustration techniques, including perspective, scale, and composition
- 5,245
- 98% (85)