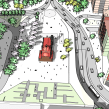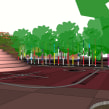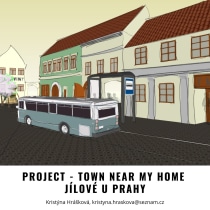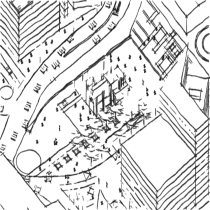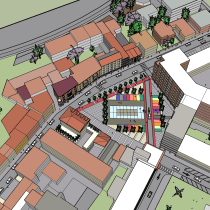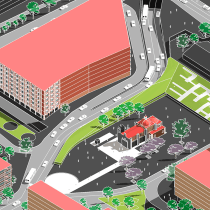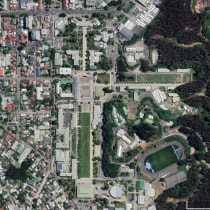Drawing and Modeling Urban Spaces with AutoCAD and SketchUp
A course by Bruno Arancibia , Architect
Architect.
Mexico City, Mexico.
Joined April 2021
Joined April 2021
Learn to create three-dimensional models of the spaces in your city, including squares, streets, and gardens
100%
positive reviews (53)
2,694 students
Audio: Spanish
Spanish · English · Portuguese · German · French · Italian · Polish · Dutch
- 100% positive reviews (53)
- 2,694 students
- 15 lessons (2h 45m)
- 19 additional resources (9 files)
- Online and at your own pace
- Available on the app
- Audio: Spanish
- Spanish · English · Portuguese · German · French · Italian · Polish · Dutch
- Level: Beginner
- Unlimited access forever




